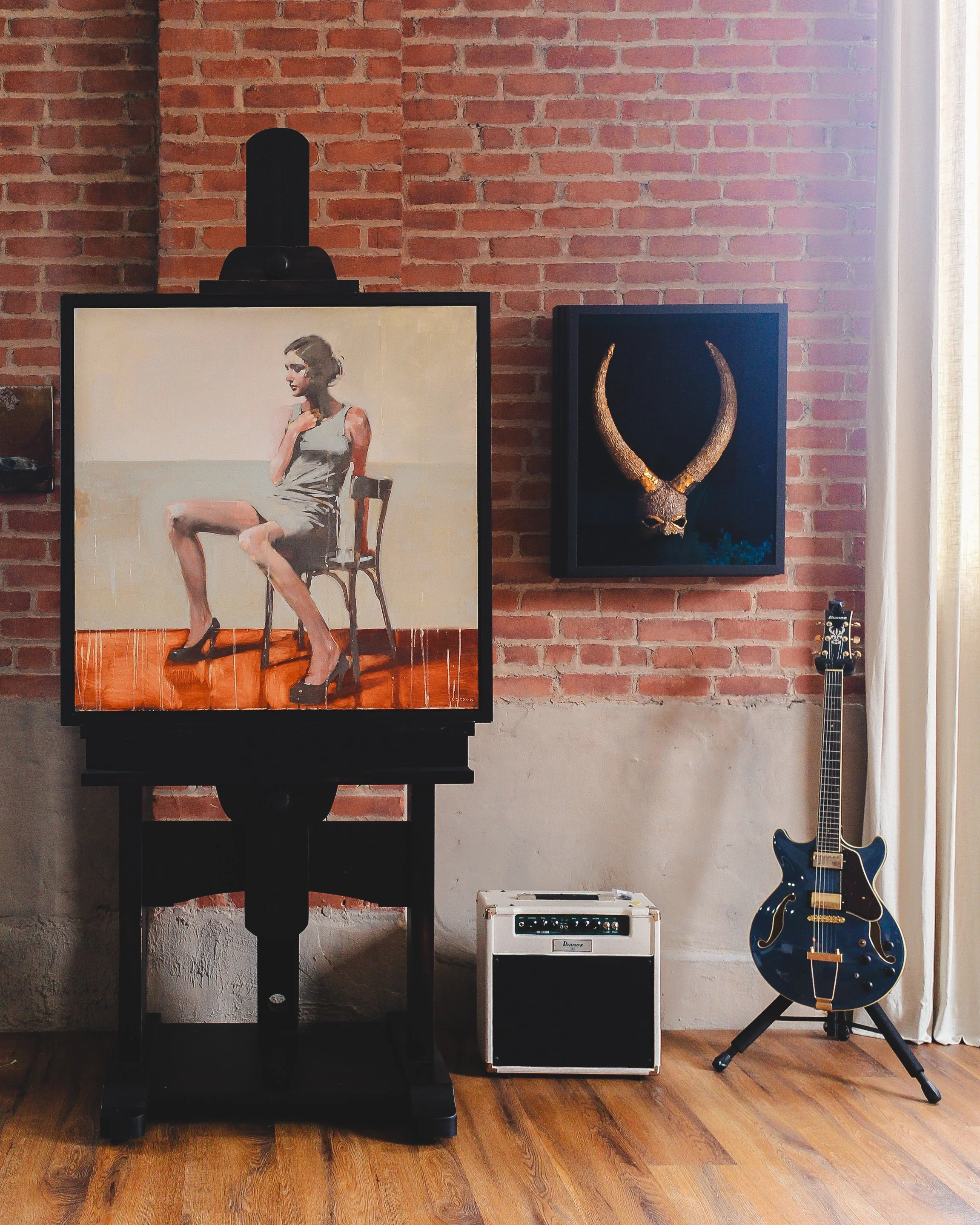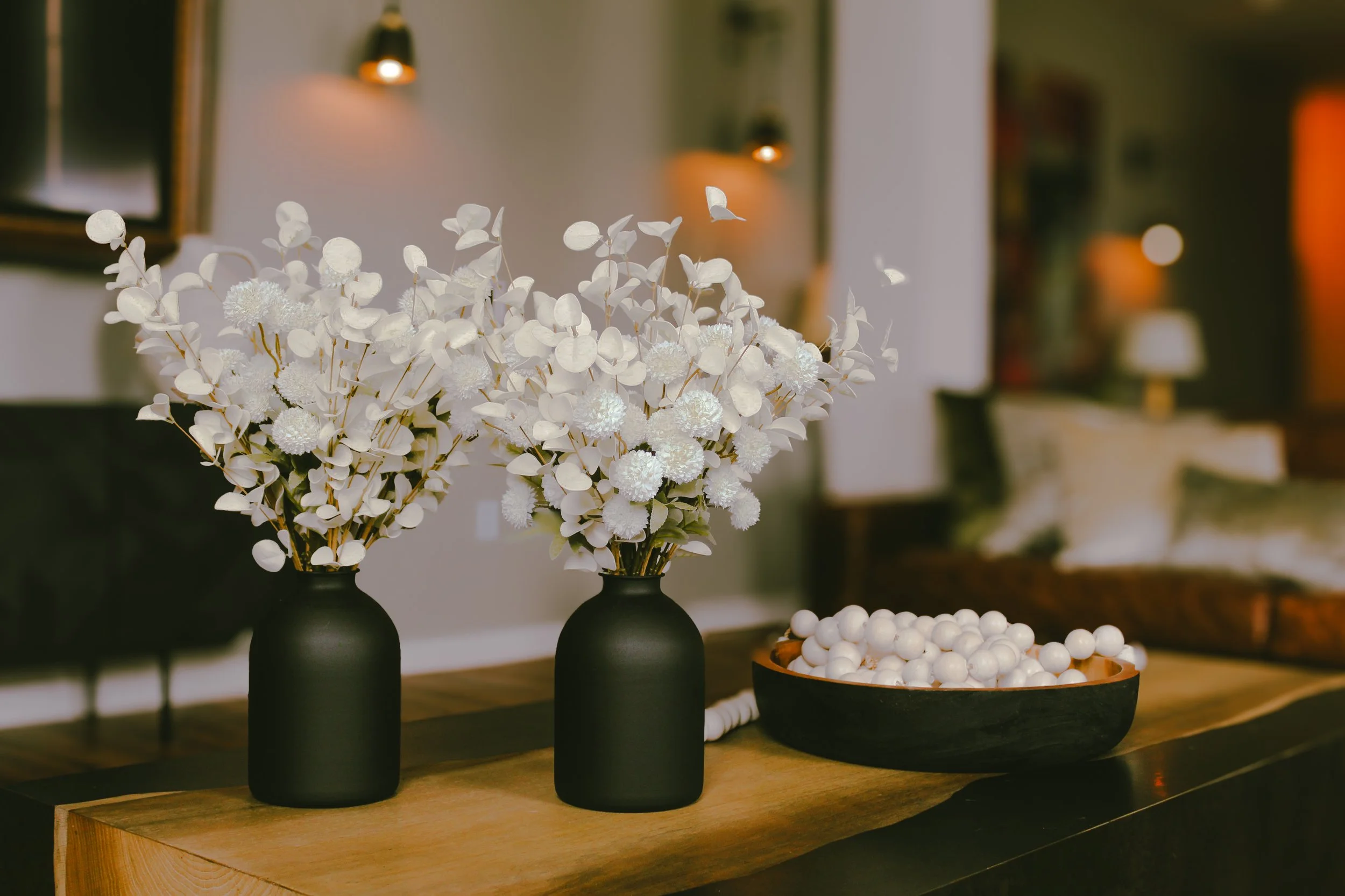WAREHOUSE DISTRICT CONDO
In the early stages of this project, my focus was on enhancing the living space for a vibrant couple residing in a charming downtown condo. Our discussions initially revolved around updating select furnishings, brightening the ambiance, and enhancing the space for casual gatherings with friends.
Upon stepping foot in the condo, I immediately honed in on the layout.
Knowing the impact that layout has on the flow of energy within a space, reorienting the primary seating area became the foundation of the project. In doing so, it also opened up a realm of possibilities along the backside of the room, where I envisioned the addition of a custom home bar area with complementary seating.
Despite the spaciousness of the area, a common challenge in such settings is striking a balance between coziness and avoiding clutter. It is about carefully curating elements that serve both functional and aesthetic purposes, all while respecting the inherent characteristics of the space.
With its expansive dimensions and industrial features like exposed brick walls and ducts, the last thing we wanted was to overwhelm the space with unnecessary embellishments.
Thus, our approach was one of simplicity. We opted for understated elegance, incorporating elements such as 14-foot linen drapes, plush pillows, and additional seating to infuse warmth without sacrificing the condo's inherent charm. It was a delicate dance of refinement and restraint, ensuring that every addition contributed to the overall harmony of the space.

















